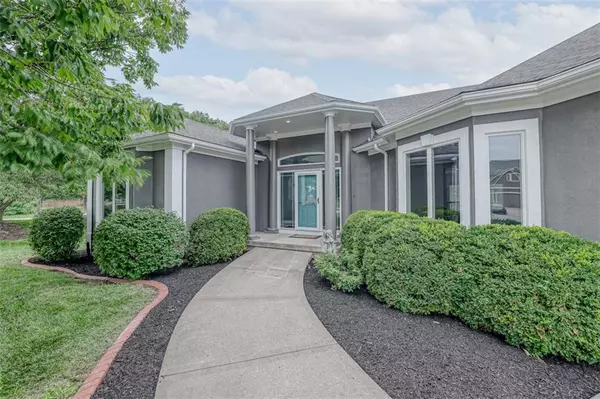For more information regarding the value of a property, please contact us for a free consultation.
Key Details
Property Type Single Family Home
Sub Type Single Family Residence
Listing Status Sold
Purchase Type For Sale
Square Footage 4,988 sqft
Price per Sqft $115
Subdivision Harold Estates
MLS Listing ID 2448119
Sold Date 09/08/23
Style Traditional
Bedrooms 5
Full Baths 3
Half Baths 2
HOA Fees $25/ann
Year Built 2003
Annual Tax Amount $6,894
Lot Size 0.985 Acres
Acres 0.9850092
Property Description
DO NOT MISS THIS RARE OPPORTUNITY! Sprawling 5000+sq ft home on nearly an acre in the heart of Raymore! Enter the front door to a beautiful wrap around staircase and an expansive first floor. Large open living room with a wall of windows and see through fireplace! Kitchen includes island with seating for 4, granite counters, walk-in pantry and breakfast space plus hearth room complete with lots of built-ins! Primary suite boasts a tray ceiling and a spa-like bathroom experience! Enter to massive shower with frameless glass door to one side plus don't miss the double sinks, jetted tub and enormous closet! There is a secondary bedroom on the main level or it can double as a private office. Main level laundry room is spacious and includes one of the 1/2 bathrooms which is located right off the garage. Head downstairs and once again you will find expansive rooms throughout. Large open areas for media spaces, pool tables or whatever you prefer. Wet bar complete with ice maker refrigerator and dishwasher! Three bedrooms downstairs with two full bathrooms. Head outside to enjoy the nearly 1 ACRE lot and you will find a covered deck space that continues all the way along the backside of the home and connects to the master suite! You also get a large covered patio under the deck from the walkout basement! So much new throughout this home, flooring, many fixtures, paint inside and out, 1 new water heater, 1 HVAC high efficiency system and a new ROOF to name a few! Extra deep garage! Come take a look.
Location
State MO
County Cass
Rooms
Other Rooms Breakfast Room, Den/Study, Main Floor BR, Main Floor Master
Basement true
Interior
Interior Features Kitchen Island, Pantry, Walk-In Closet(s)
Heating Forced Air
Cooling Electric
Flooring Carpet, Luxury Vinyl Plank
Fireplaces Number 1
Fireplaces Type Gas, See Through
Fireplace Y
Appliance Cooktop, Dishwasher, Disposal, Built-In Oven
Laundry Main Level
Exterior
Parking Features true
Garage Spaces 2.0
Roof Type Composition
Building
Lot Description Acreage, City Lot
Entry Level Ranch,Reverse 1.5 Story
Sewer City/Public
Water Public
Structure Type Lap Siding, Stucco
Schools
Elementary Schools Creekmoor
Middle Schools Raymore-Peculiar
High Schools Raymore-Peculiar
School District Raymore-Peculiar
Others
HOA Fee Include Other
Ownership Investor
Acceptable Financing Cash, Conventional
Listing Terms Cash, Conventional
Read Less Info
Want to know what your home might be worth? Contact us for a FREE valuation!

Our team is ready to help you sell your home for the highest possible price ASAP




