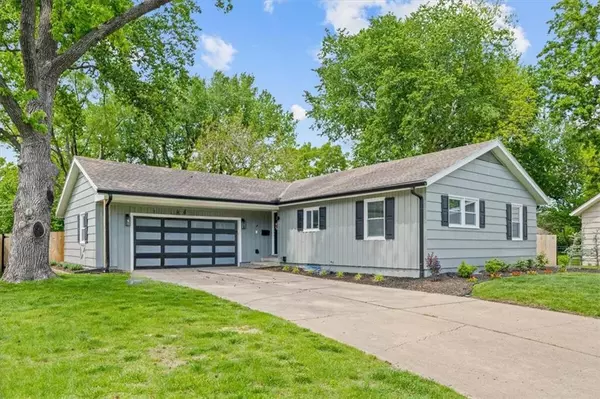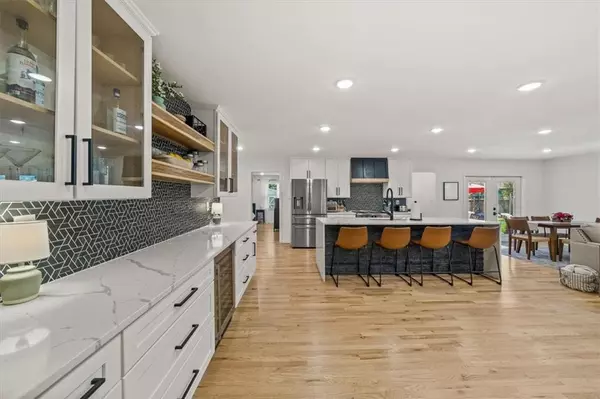For more information regarding the value of a property, please contact us for a free consultation.
Key Details
Property Type Single Family Home
Sub Type Single Family Residence
Listing Status Sold
Purchase Type For Sale
Square Footage 3,565 sqft
Price per Sqft $178
Subdivision Beverly Hills
MLS Listing ID 2487444
Sold Date 07/01/24
Bedrooms 5
Full Baths 4
Originating Board hmls
Year Built 1957
Annual Tax Amount $3,746
Lot Size 0.309 Acres
Acres 0.30929753
Property Description
Your turnkey forever home! All major appliances stay! This incredible remodel is located in Beverly Hills near Meadowbrook Park, the Corinth Square shops and restaurants, and in the best school districts around (and remains in the updated Briarwood Elementary re-zoning). This is one-level living at its finest! This ranch feels huge inside with a total of 4 bedrooms and 3 bathrooms on the main level. You'll be wowed with the dedicated laundry room and newly renovated butler's pantry with extra storage and a bar area. With hardwood floors throughout and a kitchen designed with entertainers in mind, you'll be the "place to be" among your friends. Stunning quartz counter tops, soft close cabinets, and a huge kitchen island with a waterfall edge rounds out this amazing space. The large Master Suite is equipped with a walk-in closet and a bathroom you typically only find in inspiration articles online! But the party doesn't stop there, check out the Full Finished basement with a 5th bedroom, en suite bathroom, a large living space, and additional wet bar area with mini fridge, sink and dishwasher. And to put an exclamation point on all the other updates mentioned already, be sure to check out the new interior doors, exterior paint, outdoor shed, fence and A/C just in time for summer!
Location
State KS
County Johnson
Rooms
Other Rooms Main Floor BR, Main Floor Master, Recreation Room
Basement Egress Window(s), Finished, Full, Inside Entrance
Interior
Interior Features Ceiling Fan(s), Kitchen Island, Pantry, Walk-In Closet(s), Wet Bar
Heating Forced Air
Cooling Electric
Flooring Carpet, Tile, Wood
Fireplaces Number 1
Fireplaces Type Living Room
Fireplace Y
Laundry Main Level
Exterior
Parking Features true
Garage Spaces 2.0
Fence Wood
Roof Type Composition
Building
Lot Description City Limits, City Lot
Entry Level Ranch
Sewer City/Public
Water Public
Structure Type Frame
Schools
Elementary Schools Briarwood
Middle Schools Indian Hills
High Schools Sm East
School District Shawnee Mission
Others
Ownership Private
Acceptable Financing Cash, Conventional, FHA, VA Loan
Listing Terms Cash, Conventional, FHA, VA Loan
Read Less Info
Want to know what your home might be worth? Contact us for a FREE valuation!

Our team is ready to help you sell your home for the highest possible price ASAP




