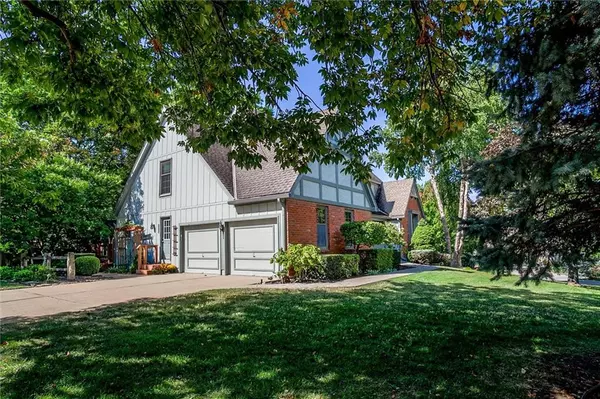For more information regarding the value of a property, please contact us for a free consultation.
Key Details
Property Type Single Family Home
Sub Type Single Family Residence
Listing Status Sold
Purchase Type For Sale
Square Footage 4,599 sqft
Price per Sqft $141
Subdivision The Woodlands
MLS Listing ID 2511246
Sold Date 11/13/24
Style Traditional
Bedrooms 4
Full Baths 4
Half Baths 1
HOA Fees $64/ann
Originating Board hmls
Year Built 1987
Annual Tax Amount $7,702
Lot Size 0.391 Acres
Acres 0.39097795
Property Description
Discover the potential of this spacious 4-bedroom, 4.5-bathroom home, nestled on a serene culde-sac in the highly desirable Woodlands subdivision! It is conveniently tucked between 119th and 135th streets, where you will find amazing shopping, dining and entertainment! While this home boasts timeless charm, it's ready for a modern makeover to suit your style. Step inside to find a welcoming 2 sty entry, first floor office, perfect for remote work or study, spacious great room! The eat in kitchen, and formal dining room have hardwood floors! Main floor primary bedroom and en suite bath make this floor plan extra special! Upstairs you will be pleased to find 3 nice sized bedrooms, each with their own walk in closet!. One bedroom is a secondary primary with an en suite bath! The other two share the Jack and Jill bath! You will be surprised by the versatile study upstairs that could function as a game room, craft space, home school classroom or a second in-home office! The large walk-out basement presents a world of possibilities—transform it into a secondary living space, media room, or add a bedroom or home gym. There is also plenty of storage, and a full bath! This home is situated on a pretty treed lot featuring a composite deck that has been refreshed and is very low maintenance! HVAC system is just 2 years old! Quality windows were used when the owner replaced the windows! This home is a blank canvas ready for your personal touch. Don't miss the opportunity to make this charming property your own!
Location
State KS
County Johnson
Rooms
Other Rooms Den/Study, Main Floor Master, Office
Basement Finished, Walk Out
Interior
Interior Features Ceiling Fan(s), Exercise Room
Heating Forced Air
Cooling Electric
Flooring Carpet, Other
Fireplaces Number 1
Fireplaces Type Great Room
Fireplace Y
Appliance Cooktop, Dishwasher, Disposal, Built-In Oven
Laundry Laundry Room, Main Level
Exterior
Parking Features true
Garage Spaces 1.0
Amenities Available Pool
Roof Type Composition
Building
Lot Description Corner Lot, Cul-De-Sac
Entry Level 1.5 Stories
Sewer City/Public
Water Public
Structure Type Frame
Schools
Elementary Schools Mission Trail
Middle Schools Leawood Middle
High Schools Blue Valley North
School District Blue Valley
Others
HOA Fee Include Trash
Ownership Estate/Trust
Acceptable Financing Cash, Conventional, FHA, VA Loan
Listing Terms Cash, Conventional, FHA, VA Loan
Read Less Info
Want to know what your home might be worth? Contact us for a FREE valuation!

Our team is ready to help you sell your home for the highest possible price ASAP




