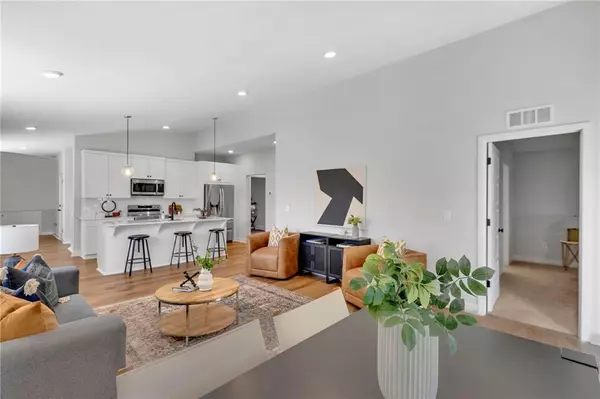For more information regarding the value of a property, please contact us for a free consultation.
Key Details
Property Type Single Family Home
Sub Type Single Family Residence
Listing Status Sold
Purchase Type For Sale
Square Footage 2,121 sqft
Price per Sqft $212
Subdivision Southpointe
MLS Listing ID 2508447
Sold Date 12/23/24
Style Contemporary
Bedrooms 3
Full Baths 3
HOA Fees $70/ann
Originating Board hmls
Year Built 2022
Annual Tax Amount $5,827
Lot Size 4,800 Sqft
Acres 0.110192835
Property Description
Builder: Summit Homes presents their Cobalt model in the prestigious Southpointe subdivision. (Clover, and Hive),
Highlights include:
• Open Floor Plan: The main level encourages socializing with a seamless flow between the kitchen, living, and dining areas. LVP throughout the main level for easy cleaning.
• Bright and Inviting: Large windows with custom blinds throughout the home create an airy and warm atmosphere.
• Kitchen: This kitchen overlooks the living space, making it ideal for entertaining. It has a large quartz island and a pantry.
• The primary bedroom on the main floor, with an ensuite, features quartz countertops, a double vanity, a sizeable walk-in closet, and a roomy shower.
• Lower-Level Bonus: This bonus includes a finished recreation room, an additional bedroom, and a full bathroom, perfect for guests or family activities.
• Storage Room: Plenty of storage options to keep your home organized or space to add another bedroom.
• Recent Construction: Just two years old, this property offers modern amenities and finishes. The structural warranty has 8 years left through the 2-10 Warranty!
• Outdoor Enjoyment: The back patio offers views of sunrises and a private backyard with no homes behind it. A sprinkler system is included.
• Added Features: A wrought iron fenced-in backyard and approximately $4000 custom blinds enhance the home's appeal and privacy. The newer washer/dryer and refrigerator stay!
• Community Amenities include a state-of-the-art clubhouse, gas grilling area, playground, and a competition-size pool with a slide! Plus, trash pickup and recycling are included in the HOA dues!
Heritage Park is less than half a mile away. This 1,234-acre park includes 10 picnic shelters, a 40-acre lake, a 30-acre dog off-leash area, play areas, outdoor exercise equipment, an 18-hole disc golf course, softball, football, and soccer fields, and the 18-hole championship Heritage Park Golf Course and driving range.
Location
State KS
County Johnson
Rooms
Other Rooms Family Room, Great Room, Main Floor BR, Main Floor Master, Office, Recreation Room
Basement Basement BR, Egress Window(s), Finished, Full, Sump Pump
Interior
Interior Features All Window Cover, Ceiling Fan(s), Kitchen Island, Pantry, Smart Thermostat, Walk-In Closet(s)
Heating Natural Gas
Cooling Electric
Flooring Carpet, Luxury Vinyl Plank, Luxury Vinyl Tile
Fireplace Y
Appliance Dishwasher, Disposal, Dryer, Humidifier, Microwave, Refrigerator, Free-Standing Electric Oven, Stainless Steel Appliance(s), Washer
Laundry Laundry Room, Off The Kitchen
Exterior
Parking Features true
Garage Spaces 2.0
Fence Other
Amenities Available Clubhouse, Play Area, Pool
Roof Type Composition
Building
Lot Description City Limits, City Lot, Level, Sprinkler-In Ground
Entry Level Ranch,Reverse 1.5 Story
Sewer City/Public
Water Public
Structure Type Frame,Lap Siding,Stucco
Schools
Elementary Schools Timber Sage
Middle Schools Forest Spring
High Schools Spring Hill
School District Spring Hill
Others
HOA Fee Include Curbside Recycle,Trash
Ownership Private
Acceptable Financing Cash, Conventional, FHA, VA Loan
Listing Terms Cash, Conventional, FHA, VA Loan
Read Less Info
Want to know what your home might be worth? Contact us for a FREE valuation!

Our team is ready to help you sell your home for the highest possible price ASAP




