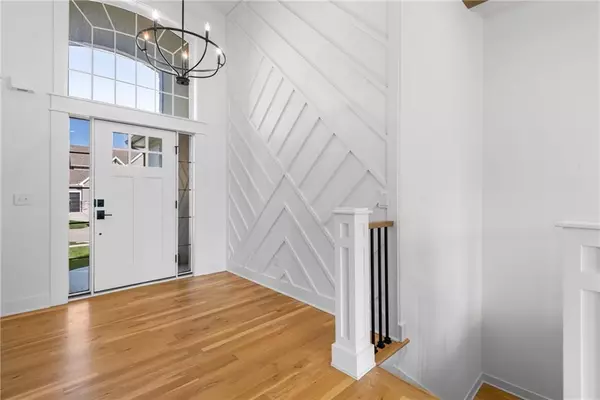For more information regarding the value of a property, please contact us for a free consultation.
Key Details
Property Type Single Family Home
Sub Type Single Family Residence
Listing Status Sold
Purchase Type For Sale
Square Footage 3,135 sqft
Price per Sqft $200
Subdivision Stonebridge Trails
MLS Listing ID 2483318
Sold Date 01/03/25
Style Traditional
Bedrooms 4
Full Baths 3
HOA Fees $68/ann
Originating Board hmls
Year Built 2020
Annual Tax Amount $8,788
Lot Size 10,062 Sqft
Acres 0.23099174
Property Description
Welcome to your new home! With an improved price and fresh paint throughout most of the home, this former Model Home is 4-years young w/ many extra touches you'd expect in a Chris George Model home - on-trend colors, stylish flooring, and gorgeous countertops and tile work throughout - warm and inviting main floor living space features abundant natural lighting and fireplace, impressive kitchen w/ large island, great pantry and stainless steel appliances with gas stove - MBR features walkout to backyard patio - MBA includes large walk-in shower, oval tub and well-sized master-closet with utility room attached - additional BR and Full BA on the main floor - lower level features spacious family room, beautiful wet bar with appliances, 2 BRs, Full BA and Office - this community has 4 pools, playgrounds, volleyball areas, 2 clubhouses (one with fitness facility), walking trails throughout and is conveniently located to schools - Heritage Park is within close proximity as well - come see this wonderful opportunity and make this home yours!
Location
State KS
County Johnson
Rooms
Other Rooms Main Floor BR, Main Floor Master, Mud Room, Office
Basement Egress Window(s), Finished, Full, Sump Pump
Interior
Interior Features Ceiling Fan(s), Kitchen Island, Pantry, Walk-In Closet(s), Wet Bar
Heating Forced Air
Cooling Electric
Flooring Carpet, Tile, Wood
Fireplaces Number 1
Fireplaces Type Great Room
Fireplace Y
Appliance Dishwasher, Disposal, Exhaust Hood, Humidifier, Microwave, Refrigerator, Gas Range, Stainless Steel Appliance(s), Water Softener
Laundry Main Level
Exterior
Parking Features true
Garage Spaces 3.0
Fence Metal
Amenities Available Clubhouse, Play Area, Pool
Roof Type Composition
Building
Lot Description Level, Sprinkler-In Ground
Entry Level Reverse 1.5 Story
Sewer City/Public
Water Public
Structure Type Brick & Frame
Schools
Elementary Schools Prairie Creek
Middle Schools Woodland Spring
High Schools Spring Hill
School District Spring Hill
Others
HOA Fee Include Building Maint
Ownership Corporate Relo
Acceptable Financing Cash, Conventional, FHA, VA Loan
Listing Terms Cash, Conventional, FHA, VA Loan
Read Less Info
Want to know what your home might be worth? Contact us for a FREE valuation!

Our team is ready to help you sell your home for the highest possible price ASAP




