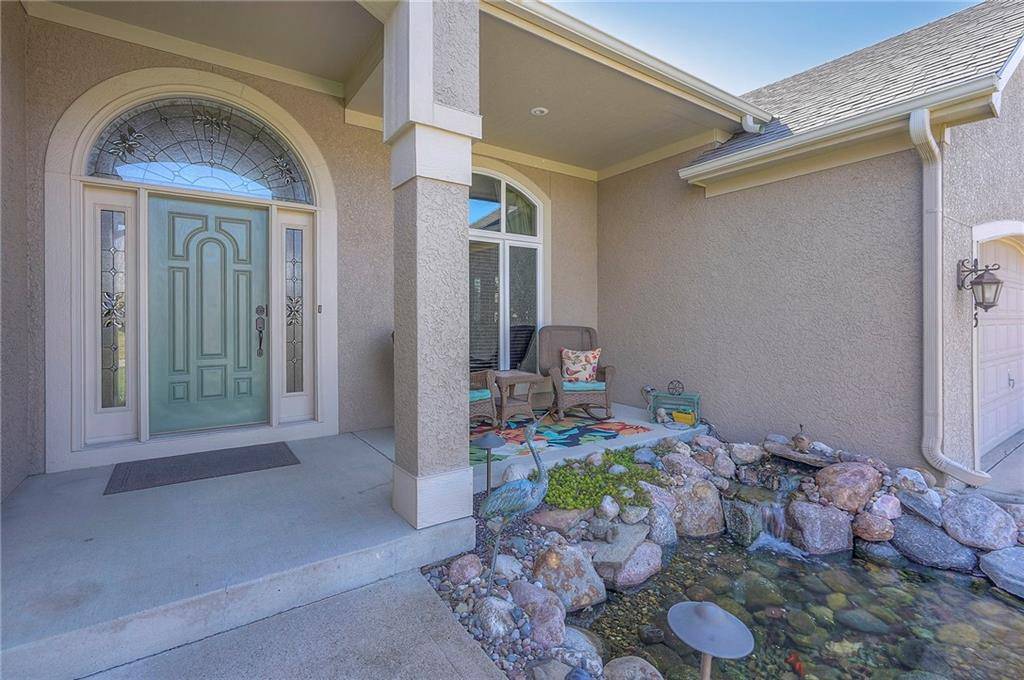For more information regarding the value of a property, please contact us for a free consultation.
Key Details
Property Type Single Family Home
Sub Type Single Family Residence
Listing Status Sold
Purchase Type For Sale
Square Footage 3,465 sqft
Price per Sqft $187
Subdivision Highland Crest
MLS Listing ID 2535786
Sold Date 05/29/25
Style Traditional
Bedrooms 4
Full Baths 3
HOA Fees $60/ann
Annual Tax Amount $8,824
Lot Size 0.331 Acres
Acres 0.33124426
Property Sub-Type Single Family Residence
Source hmls
Property Description
Beautiful 4 Br, 3 Bath Reverse 1.5 Story home on private treed Cul-De-Sac Lot. Open Floorplan that today's buyers desire. Kitchen features SS Appliances, Extended Breakfast Bar, Cambria Quartz countertops, Pantry, Sunny Breakfast area, loads of cabinetry and wood flooring. Warm, inviting Great Room w/ Fireplace, Built-In Shelving and a wall of windows. Formal Dining room for your large holiday gatherings. Primary Suite has recessed lighting, bayed window and updated private bath featuring a Large Walk-In Shower, Jetted Bathtub, Walk-In Closet and Tile Flooring. Bedroom two/office and full bathroom on main level. Beautifully finished Walk-Out Basement with huge Family Room w/Fireplace, Wet Bar, Bedrooms 3&4, Craft Room and plenty of unfinished space to use for storage. Screened Porch off kitchen looks out onto lusciously landscaped yard with mature nature trees, the serenity of a stream, and you may even see some wildlife creatures here and there. Roof -2024, HWH -2024, Dishwasher-2022, Carpet-2024, Hardwood Floors -2024, Deck -2023. Lots of updates throughout.
Location
State KS
County Johnson
Rooms
Other Rooms Enclosed Porch, Family Room, Great Room, Main Floor BR, Main Floor Master, Office, Recreation Room, Workshop
Basement Finished, Sump Pump, Walk-Out Access
Interior
Interior Features Ceiling Fan(s), Kitchen Island, Pantry, Vaulted Ceiling(s), Walk-In Closet(s), Wet Bar
Heating Forced Air
Cooling Electric
Flooring Carpet, Tile, Wood
Fireplaces Number 2
Fireplaces Type Basement, Gas, Great Room
Fireplace Y
Appliance Dishwasher, Disposal, Humidifier, Microwave, Built-In Electric Oven, Stainless Steel Appliance(s), Water Softener
Laundry Laundry Room, Off The Kitchen
Exterior
Parking Features true
Garage Spaces 3.0
Amenities Available Pool
Roof Type Composition
Building
Lot Description Cul-De-Sac, Sprinklers In Front, Stream(s), Many Trees
Entry Level Reverse 1.5 Story
Sewer Public Sewer
Water Public
Structure Type Stucco & Frame
Schools
Elementary Schools Manchester Park
Middle Schools Prairie Trail
High Schools Olathe Northwest
School District Olathe
Others
HOA Fee Include Curbside Recycle,Management,Trash
Ownership Private
Acceptable Financing Cash, Conventional, FHA, VA Loan
Listing Terms Cash, Conventional, FHA, VA Loan
Read Less Info
Want to know what your home might be worth? Contact us for a FREE valuation!

Our team is ready to help you sell your home for the highest possible price ASAP




